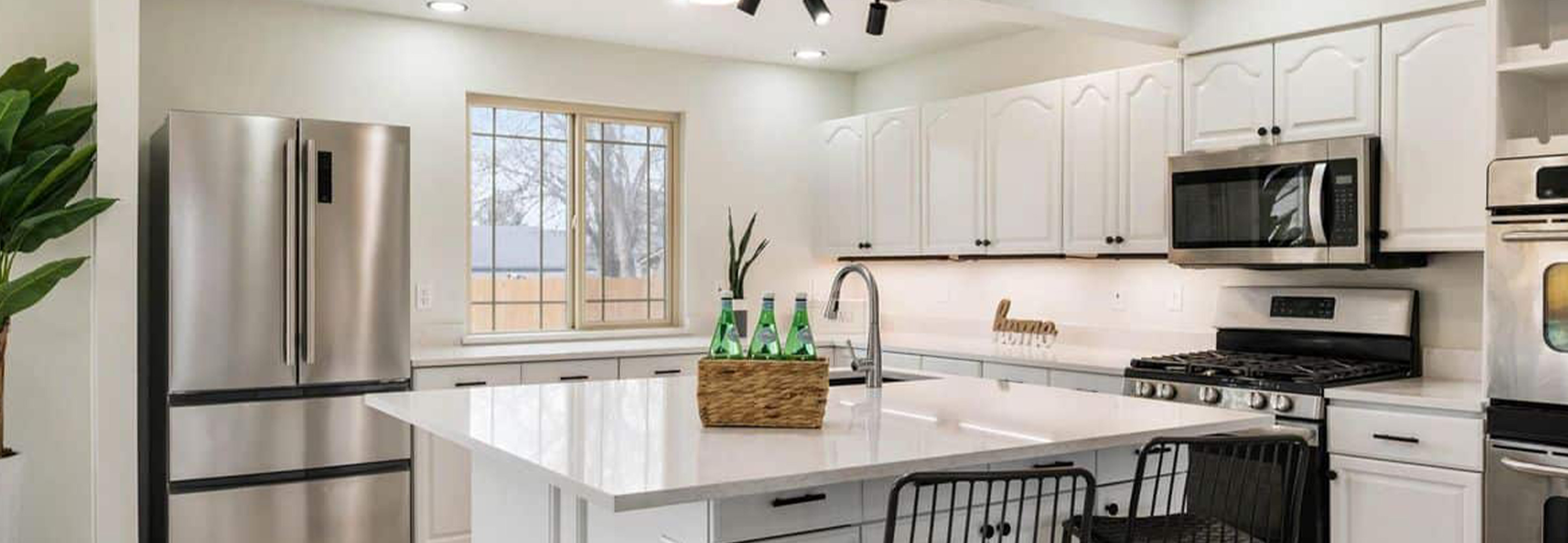
Denver Home - Troy Street
Welcome to this stunning and completely remodeled multi-level gem in Denver! This exquisite home boasts modern elegance, unparalleled craftsmanship, and exceptional amenities that cater to a luxurious lifestyle. As you step inside, you'll be captivated by the open-concept design that seamlessly connects the main living area to the spacious kitchen. The oversized granite countertops provide ample space for food preparation or casual dining, while the stainless steel appliances, including a brand-new fridge, gas range, and double ovens, ensure a delightful cooking experience. Entertain in style in the massive dining room, where you can host memorable dinner parties with friends and family. The upper level features three spacious bedrooms, including the primary en-suite, offering a private haven after a long day. All bathrooms have been meticulously remodeled with designer finishes, and the primary en-suite bathroom showcases a luxurious rainfall shower head for the ultimate spa-like experience. Descend to the lower level, where you'll discover the perfect space for hosting gatherings, complete with a built-in bar, wine cooler, and a fully functioning wood-burning fireplace. This versatile level can also serve as a home theater and office, providing endless possibilities for customization. A hidden gem awaits you on the fourth level, which can be transformed into a guest suite, (non-conforming) fourth bedroom, or even a home gym, catering to your unique needs and desires. Outside, the expansive backyard beckons with a new privacy fence and a recently installed sprinkler system, creating a private oasis for relaxation and recreation. At 5221 Troy Street, you'll find a home that truly has it all - luxury, comfort, and endless opportunities for personalized living. Don't miss your chance to claim this breathtaking sanctuary as your own. Schedule a private tour today and experience the extraordinary!


Project Details
Status
Complete
Specs
Building Type: Single Family Home
Number of Rooms: Multiple
Gross Area: 2,337 square feet








